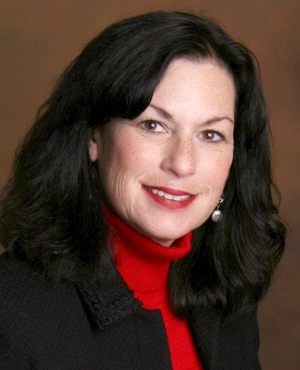Single Family for Sale: 8440 Crestwood Place, West Terre Haute, IN 47885 SOLD
5 beds
3 full, 1 half baths
3,892 sqft
$277,000
$277,000
8440 Crestwood Place,
West Terre Haute, IN 47885 SOLD
5 beds
3 full, 1 half baths
3,892 sqft
$277,000
Previous Photo
Next Photo
Click on photo to open Slide Show.

Selling Price: $277,000
Original List Price: $289,900
Sold at 95.6% of list price
Sold Date: 01/05/2021
Type Single Family
Style 2 Story
Beds 5
Total Baths 3 full, 1 half baths
Square Feet 3,892 sqft
Garage Spaces 2.5
Year Built 1996
City West Terre Haute
County Vigo
School District Vigo County
Subdivision Krislynn Woods
MLS 93556
Status Sold
DOM 71 days
Custom built home in Krislynn Woods with so much room for the growing family. Large foyer with grand staircase. Formal dining w/double sided fireplace opening to great room. Den/office off great room. Wonderful kitchen w/custom oak cabinets, Stainless appliances, large pantry, breakfast nook w/door to multi tiered deck. Ceramic tile floors in kitchen, dining & foyer. Laundry room, 2 br's, full & half bath complete first level. Upstairs is primary enSuite offers sitting area, beautiful bath dual sinks, ceramic tile, garden tub with a view of the lake & large walk-in closet. Bsmt is rough plumbed for a bar/2nd kitchen, has 2nd laundry, offers 2 large family room, 2 bedrooms (no egress), full bath. walk out convenience to large yard. 2 furnaces, 2 AC units. Huge wrap around porch. Subdivision has shelter, tennis courts & a playground. Lots of recent updates makes this your dream come true. NEW ROOF 2020! Call or text Chip at 8122493114 or Lynda 8122013034 for your showing!
Room Features
Bathroom 1 1st floor
Bathroom 2 2nd floor
Bathroom 3 1st floor
Bedroom 2 11x11.5 1st floor
Bedroom 3 11x11.5 1st floor
Bedroom 4 13x11 B
Bonus Room 24' x 17' B
Dining Room 20' x 11.5' 1st floor
Family Room 22' x 21' B
Foyer 11.5x16 1st floor
Kitchen 12.5x12 1st floor
Laundry 5.5x6 1st floor
Living Room 24' x 18' 1st floor
Master Bedroom 11.5x13.5 2nd floor
Other Room 1 9' x 8' 1st floor
Other Room 2 11x11.5 B
Lot & Building Features
Amenities Carpet, Walk In Closet, Tray Ceiling, Smoke Detector, Garage Door Opener, Ceramic Tile, Ceiling Fan(s)
Exterior Amenities Gutters/Storm Drain, Paved Street, Paved Driveway
Assoc Amenities Tennis Court
Appliances Dishwasher, Refrigerator, Range Hood, Microwave, Garbage Disposal, Elec. Range/Oven
Cooling Central Air
Heating Natural Gas
Sewer Septic
Tax Year 2019
Water City Water
Water Heater Gas
Community and Schools
Elementary School Fayette
Junior High School West Vigo
Senior High School West Vigo
Price History of 8440 Crestwood Place, West Terre Haute, IN
| Date | Name | Price | Difference |
|---|---|---|---|
| 11/01/2020 | Price Adjustment | $277,000 | 4.45% |
| 10/26/2020 | Listing Price | $289,900 | N/A |
*Information provided by REWS for your reference only. The accuracy of this information cannot be verified and is not guaranteed. |
Listing Last updated . Some properties which appear for sale on this web site may subsequently have sold or may no longer be available. Walk Score map and data provided by Walk Score. Google map provided by Google. Bing map provided by Microsoft Corporation. All information provided is deemed reliable but is not guaranteed and should be independently verified. Listing information courtesy of: Berkshire Hathaway HomeServices Newlin-Miller, REALTORS |

